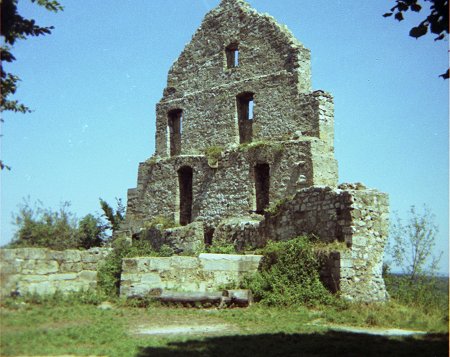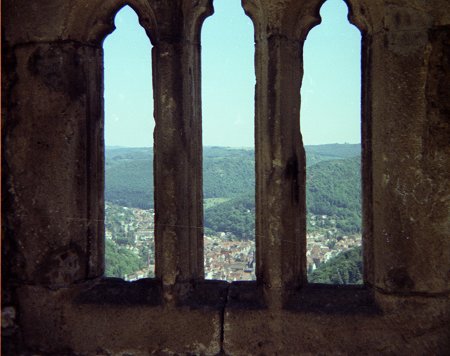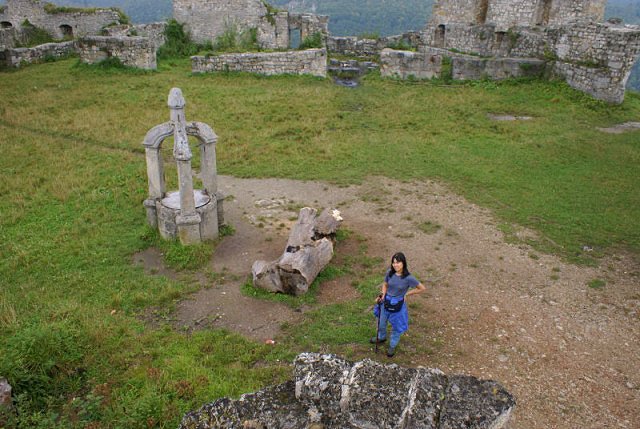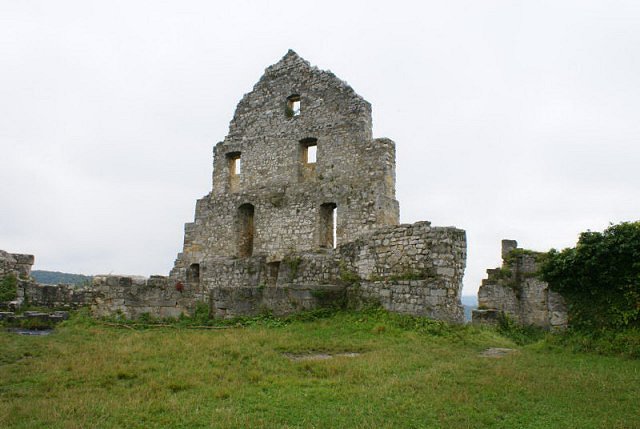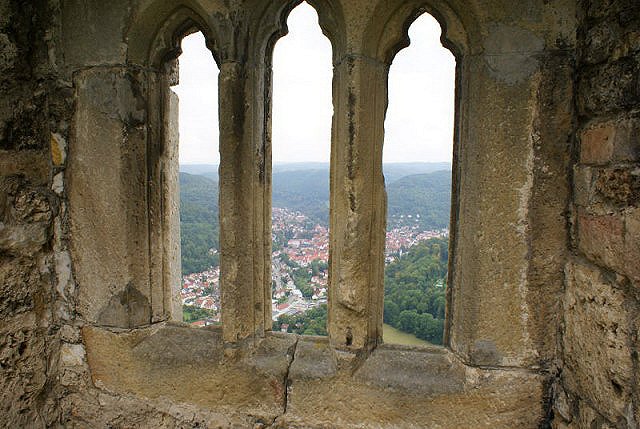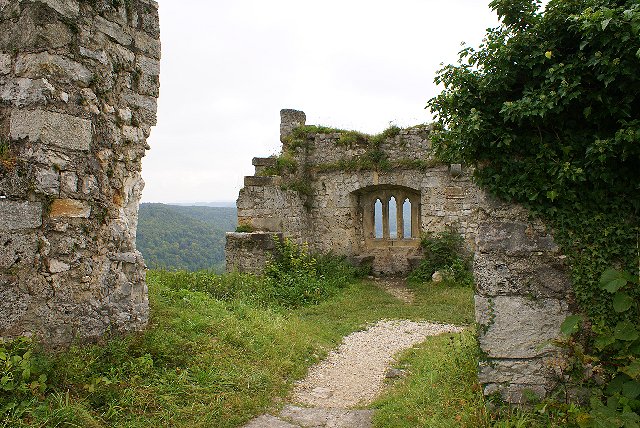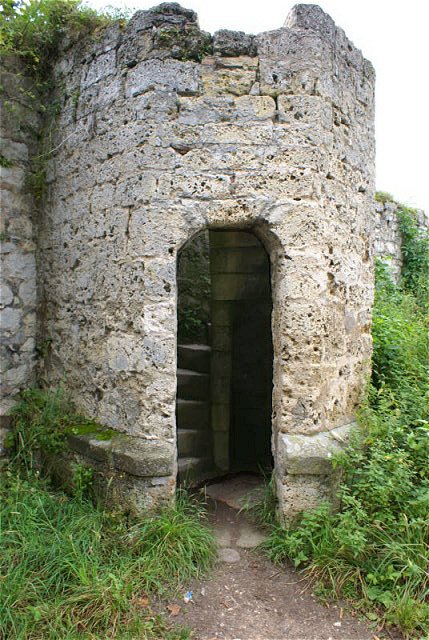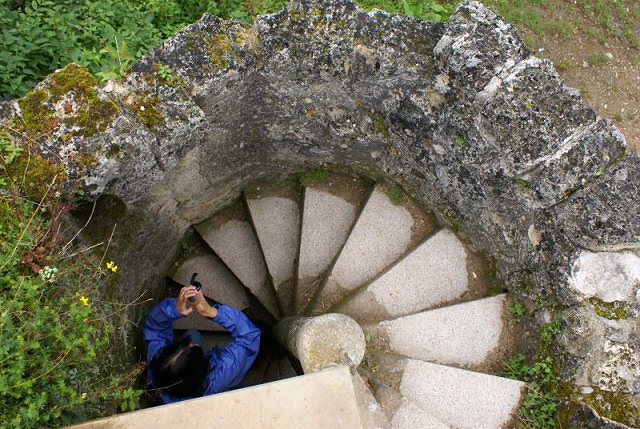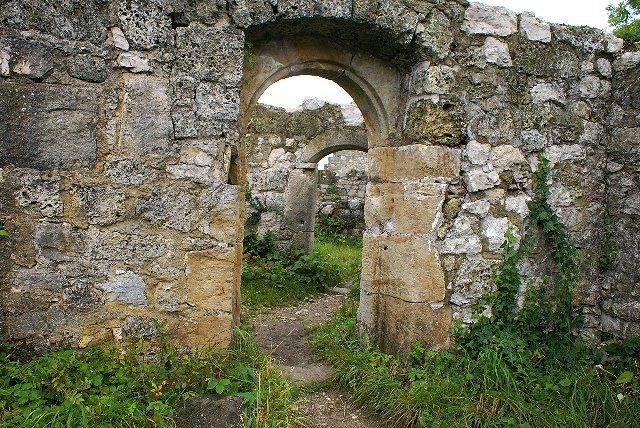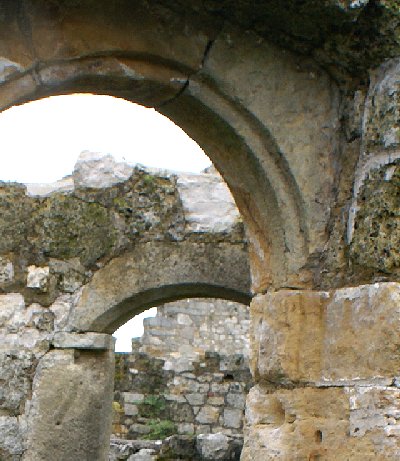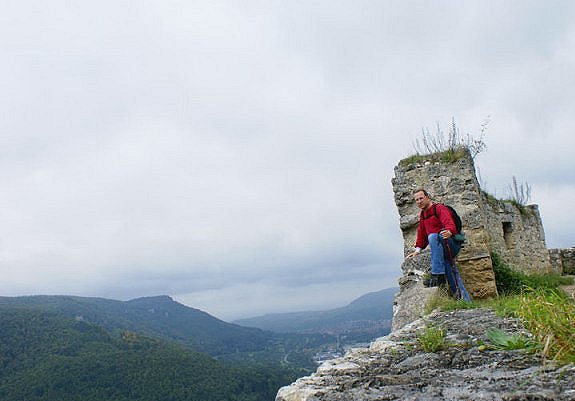The interior of the castle has much to offer if you look carefully enough. While not restored but merely maintained, you can still see aspects of the original architecture that dates back 500+ years.
Right, the inner ward as of 2007.
Below, the remains of one of the main buildings (left 1975, right 2007). Clearly discernable are the steps along the wall where the wooden floors were installed. Naturally, these walls were far too thin to withstand any serious artillery fire, even from older catapults or trebuchets.
Right, the ruined chapel in 2007. Below, one of the several towers, now ruined and with rebuilt stairs, that lead you from the inner ward to the outer walls. On the left, the tower from the ward, and right, the winding stairs as seen from above. The stairs are recent reconstructions. Both photos taken in 2007.
Above, one element of the simple Gothic architecture in Hohenurach. These are entrances to various rooms within the main ward of the castle. To the right is close up of the arched doorways. These items of the castle are close to 500+ years old. Photos taken in 2007. Below, again in 2007, the view from the battlements is simply spectacular, but watch your step and mind your children!
