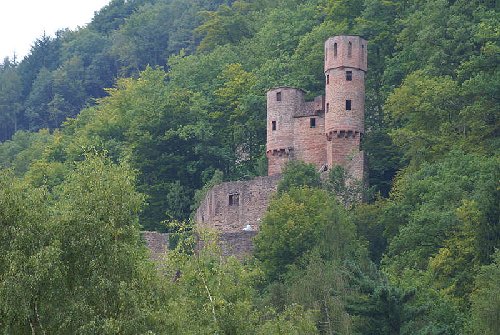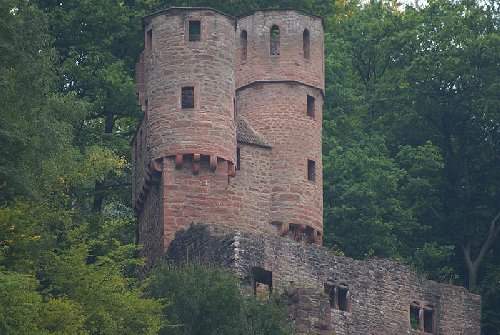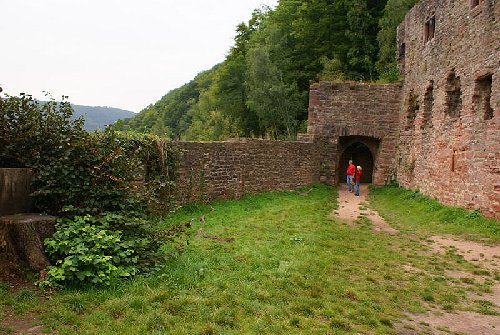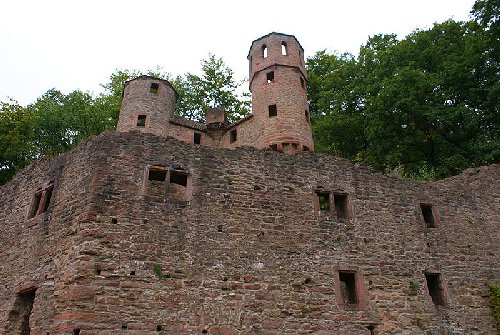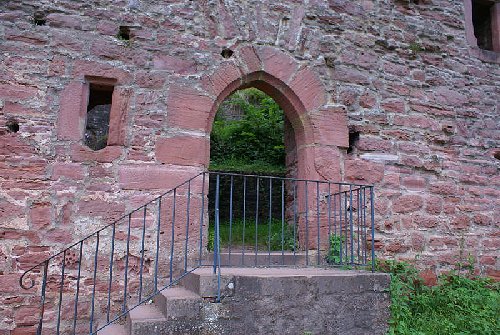Schadeck is part of a series of four castles in a string along the Neckar River, just to the east of Heidelberg and near the village of Neckarsteinach. These also include the Vorderburg ("Forward Castle"), Hinterburg (Behind or Concealed Castle), and the Mittelburg. The castel was started around 1230 and is the newest of the four. The original builder was a relative of the same family that built the Hinterburg, Bligger V. Schadeck, which means "The Corner of Harm," is also known as the Schwalbennest, or "Swallows Nest." As its name implies, it was designed to protect the flank of Hinterburg and make any assault in the area extremely costly to any enemy.
The castle's design was somewhat unique in that it had a double shield wall with a twin tower layout that helped to protect the back, or uphill side, of the castle. The north tower apparently was rebuilt and redesigned along a 19th Centurty design. This side was also protected by a dry moat that was hewn directly from the rock. Today, when hiking to the castle you can walk through this very dry moat. The original entrance was a small narrow opening, but this no longer exists.
The castle survived relatively intact through the turbulent struggles against free cities in the 13-1400s, and even through the Thirty Years War, as it was in excellent condition in the 1650s. It was only when the need for such fortifications was no longer justified did the facility slowly decay. During the 1800s, it actually served as the haunt of a group of local bandits under an adventurer named Lindenschmitt.
Above, a nice view of Schadeck from Hintenburg. These photos were taken in 2007.
Below, a good close up view of the twin towers on the curtain wall. Note the different design of the aft, or north, tower, with its octagonal layout and more ornate windows.
Left, the entrance to the inner ward. The outer ward is beyond but little remains of it. The wall to the right belongs to the two story residential quaters.
Below, a frontal view of the residential quarters. The windows, while useable for defense, are not the best since they are too wide, rather than the usual narrow loopholes. The small holes in the wall were used for joists that supported wooden floors for the inner ward. It would appear that the inner ward was originally a two story area, with the residential quarters having upper floor windows with a view of the Neckar River.
Below left, the entrance way into the residential quarters. The stairs are modern, but the archway is essentially as is from the early castle with some modest repair and maintenance. This would make the brickwork around 700+ years old.
The loophole to the left of the door indicates that a guard was once posted here to limit access to the residential quarters. The rank and file soldiers would spend their time in the inner and outer wards, and only select individuals were allowed beyond this entrance.
