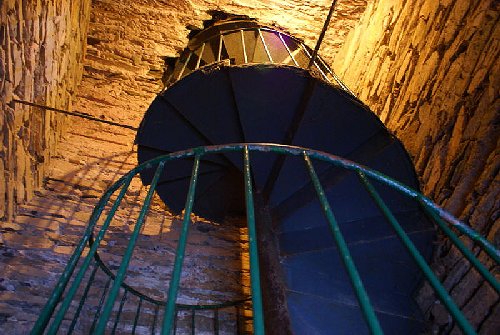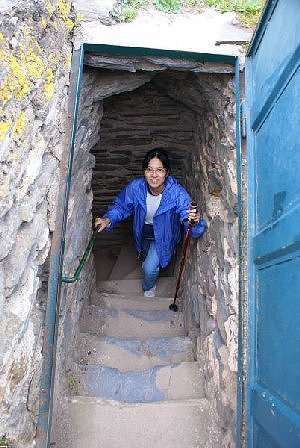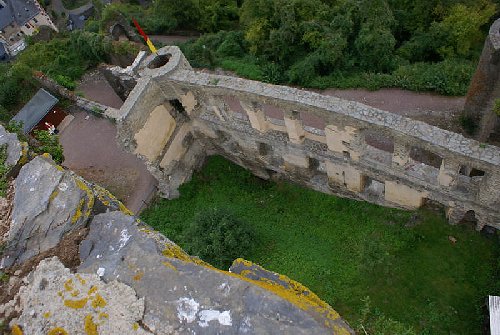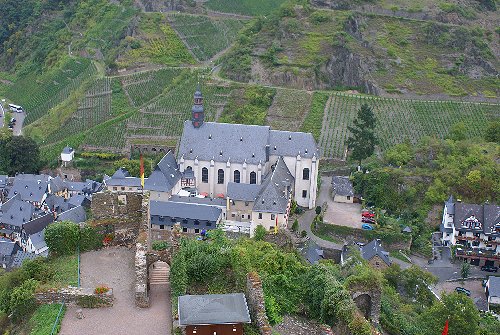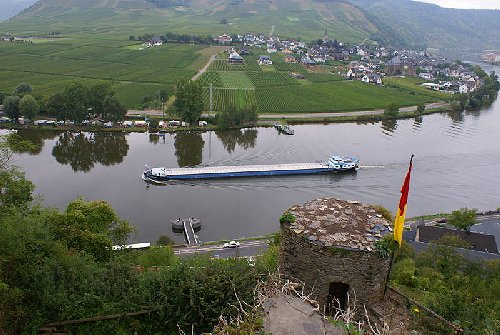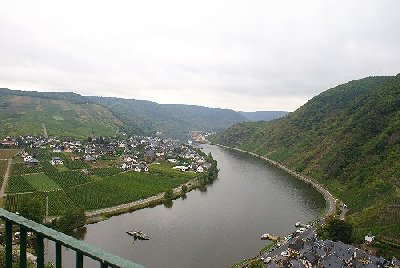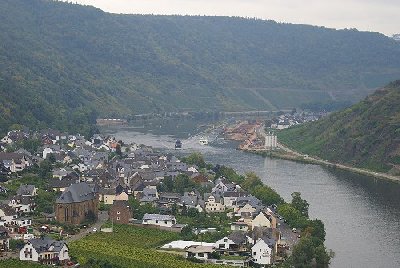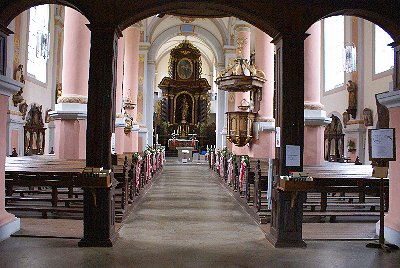The passage up the tower is of interest. The spiral stairway is obviously of recent origin, but the steps within is another issue. While having been repaired and inlaid with metal rims, the rock stairs appear to be authentic, or at least repaired at the same location of the originals. The original means of entering the tower was probably along the side, about halfway up the structure (see the first picture on page one). Therefore, this spiral stairway was actually built into what was the cistern, where water would be collected from rainfall and used to sustain personnel during a siege. However, the keep is not large, and is clearly meant as a central defensive point and not as a place where a group would hold out long against a siege. The walls of the keep are anywhere from six to eight feet thick. However, they would be little match for more modern cannon of the late 1600s.
Below, the stone stairs that reach the top of the tower.
Below, a third view of the same wall pictured on the previous page. The main gate is vaguely visible just above and to the left of the turret. This photo provides some view as to the extent of the living quarters in the castle.
The view from the tower is fabulous, and one can see quite a way up and down the river. The view enhances the strategic importance of this location, as the commanding view allowed the commander of the castle to intervene if any brigands threatened trade in the area.
Right, two views of the Mosel, the top looking to the north, and the lower looking to the south.
Above left and left, two photos of the Catholic convent, the first from the castle and the second a shot within the sanctuary.
Below... and quiet flows the Mosel.
