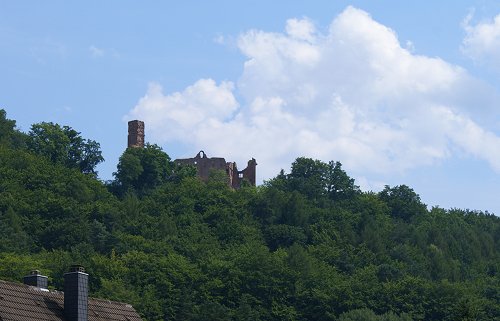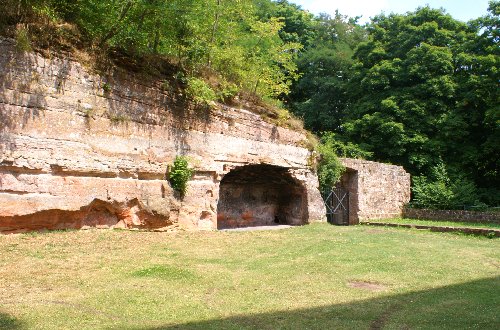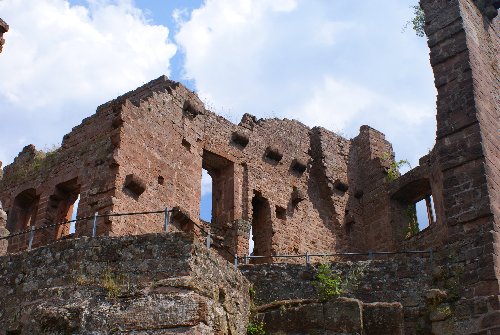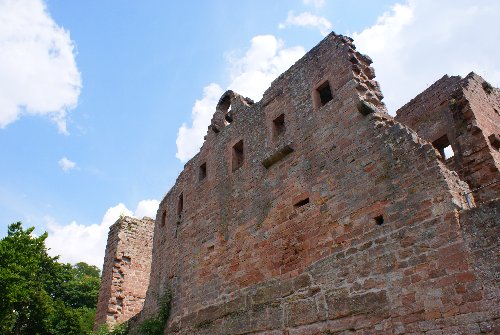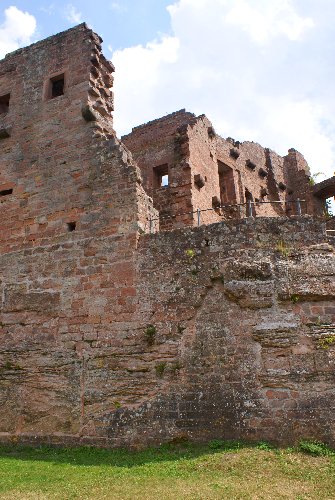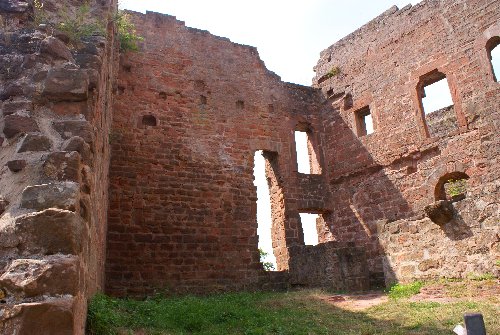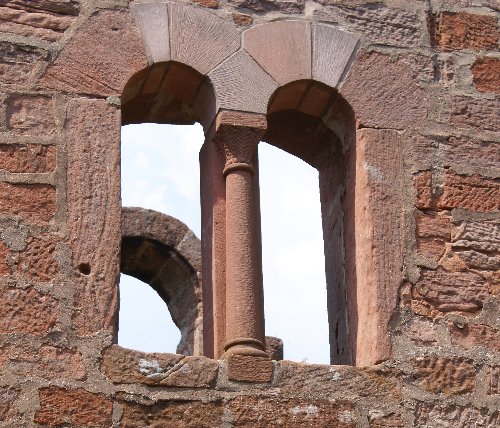Hohenecken is a castle above the village of the same name, a small town just south of Kaiserslautern.
Right, a view of Hohenecken from the town of Hohenecken.
Below, part of the sandstone rock formations that are incorporated in the defenses for the outer ward.
These photos were taken in 2008.
Hohenecken was constructed sometime around 1200, and is unique in having a five-sided keep, though little is left of it. Only a few other castles have keeps with more than four sides, such as Stolzenfels and Grafenstein.
The castle was of particular importance during the Staufen dynasty (1200sover the Holy Roman Empire, particularly since one of the key Staufen governors Reinhard von Lautern resided in the King's town of Lautern, later called Kaiserslautern. It would appear that the castle, along with others in the area, helped to enforce Staufen control of a key raw material of the empire, being the forests. Eventually, descentants of the von Lautern family took on the name Hohenecken, and though the fortunes of the family declined with the decline in royal authority, the family retained rights on the property up to the end of the line in 1806. Concurrently, other families such as the Saarbrucken managed to obtain some ownership rights to the castle.
The castle was besieged and sacked during the Peasants War of 1525, and during the Thirty Years War the Hohenecken family siezed upon the Imperial declaration that the co-owners from the province of Pfalz had broken the peace by supporting the Protestants, thus laying sole claim to the property. When the lord of Pfalz attempted to reassert his claims after the war, the Hohenecken family turned to Lorraine for support, selling the castle and town to the Duke of Lorraine in 1668.
When the male line of the Elector Palatinate died in 1688, this event unleashed a succession crisis that led to the War of the League of Augsburg. Caught up in the middle of this, Hohenecken was destroyed by French troops and never rebuilt.
Hohenecken has a unique aspect of how the design supported the various floors in the palas, or main residential building. In the upper photo you can see larger feet used to support the floor joists. This is different than other castles that either use cut out slots or smaller feet. Why these were made bigger is unknown to me, but one would think this would be a waste of material unless there was a specific reason to do so. Then again, not all construction is based on logic!
The residential quarters has a combination of early Gothic construction and later Renaissance additions.
Above, some areas that have been restored have railings along them so as to protect visitors. Also, the lower wall shows a mix of restored work (the lighter redish area to the left) and authentic (the darker area at the right-center).
Left, a view within the palas. The window molding has been restored as seen below. Yet sometimes the restoration is a combination of the authentic and reconstruction work. In the photo below the sides of the window are authentic pieces, though were probably reinserted after having fallen out.
