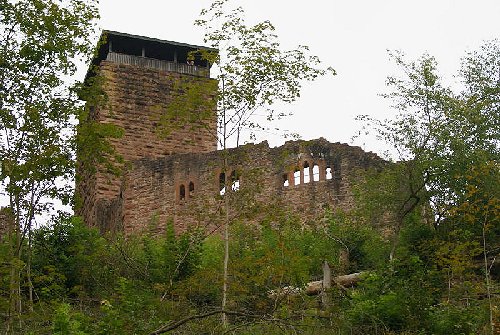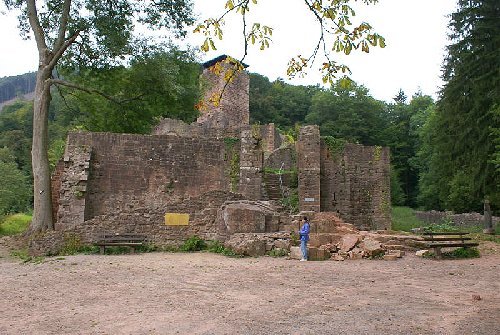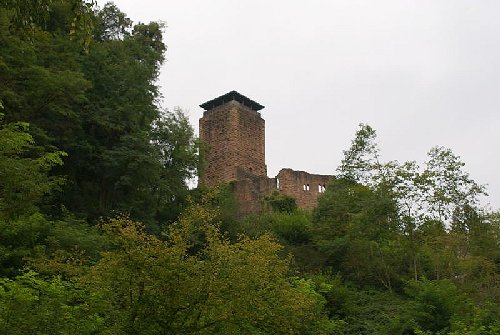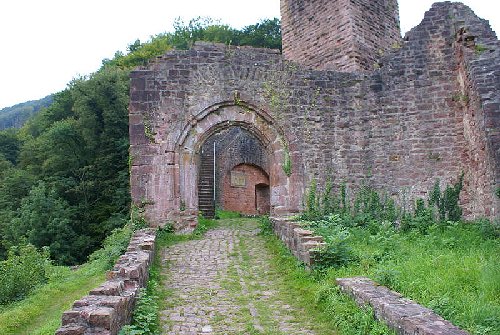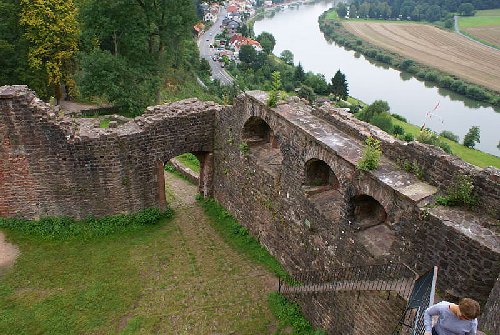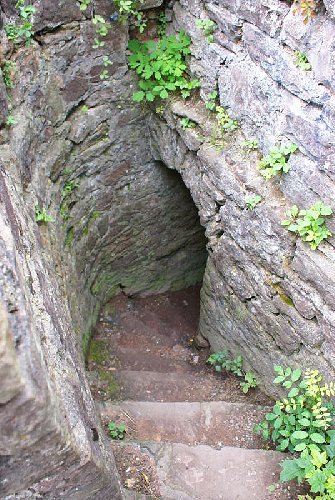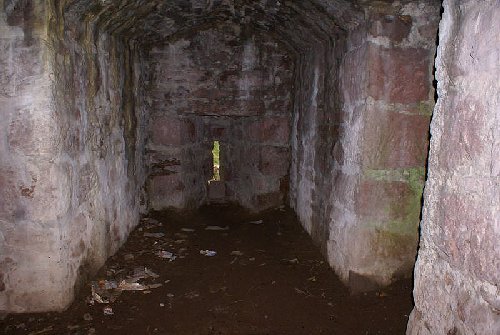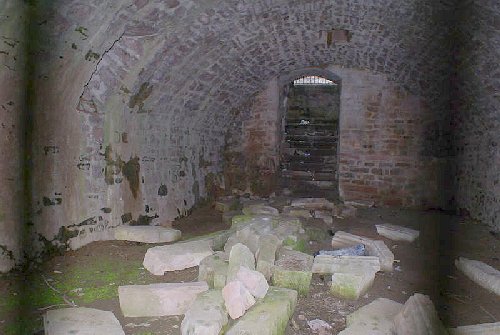The Hinterburg is part of a series of four castles in a string along the Neckar River, just to the east of Heidelberg and near the village of Neckarsteinach. These also include the Vorderburg ("Forward Castle"), Schadeck, also called the "Schwalbennest," or Swallows Nest, and the Mittelburg. Hinterburg literally means "Behind Castle," but is more aptly translated as the "Concealed Castle." It is indicative of its location and purpose, being essentially an advanced fortification to protect Neckarsteinach from the west and not readily visible from a distance.
The castle was started in the 1100s by the von Steinach family, and was the oldest of the four, serving a strategic purpose in allowing the lords to observe the Neckar and Steinachtal. One of the earliest records mentions Bligger von Steinach, c 1160. His son, Bligger II, who was also a famous minstrel of the time, added much of the outer wall that helped drastically improve the castle's defensive posture. At one time it also had a dry moat with a drawbridge. The castle continued to be used up until the 1600s, largely in the service of the Elector Palatine. Afterwards it began to decay from neglect as it lost its importance in the era of cannon. There is no indication that it was ever seriously besieged.
To the right, two views of the castle from below, showing the defensive posture. Placing the castle on a hill naturally made an assault difficult, but the Hinterburg was vulnerable from behind.
Below, a view of the main entrance to the castle, with the tower beyond. This entrance takes you into the outer ward, where there is another gate before you can enter the inner ward.
Below, left, the entrance to the inner ward. The walls here are not too thick and are not designed to withstand bombardment. However, they could deter a basic attack by brigands or an angry mob.
Below, the same entrance but seen from above, at the walkway entrance to the tower. An examination of the wall at the right indicates there was at least one additional story here, with the Gothic windows providing natural light for the lower story. The lower wall facing the river was also thicker than that facing the outer ward (on the left). The wall for the upper story is clearly quite thin, being only about a foot thick.
The castle has some interesting semi-underground passages that lead to various defensive battlements. These provide an interesting glimpse into life in a medieval castle (dark and damp!) and how they were defended. In this case, the loophole below is small and narrow, and does not provide much windage for the use of a crossbow or arblast. Therefore, it was probably designed more for observation than as a fighting position.
Right, another subterranean room, this one barred off to prevent visitors from damaging the authentic stone work that once adorned select areas of the castle. A close examination (as best as could be done by a careful review of 10.2 mp photos) reveal that most of these pieces were essentially trim to windows and gates.
